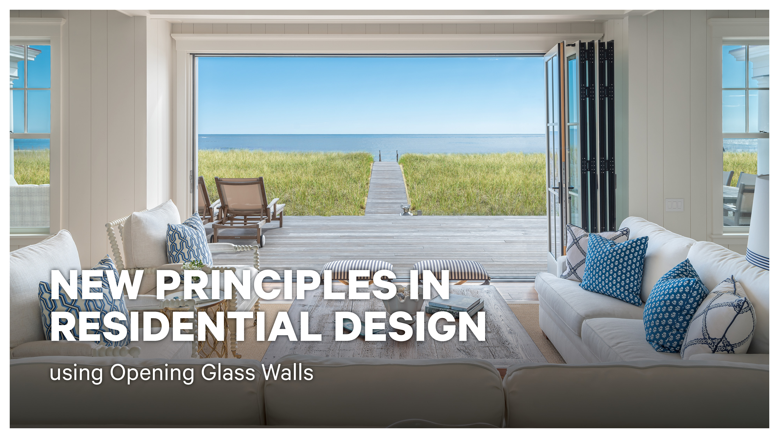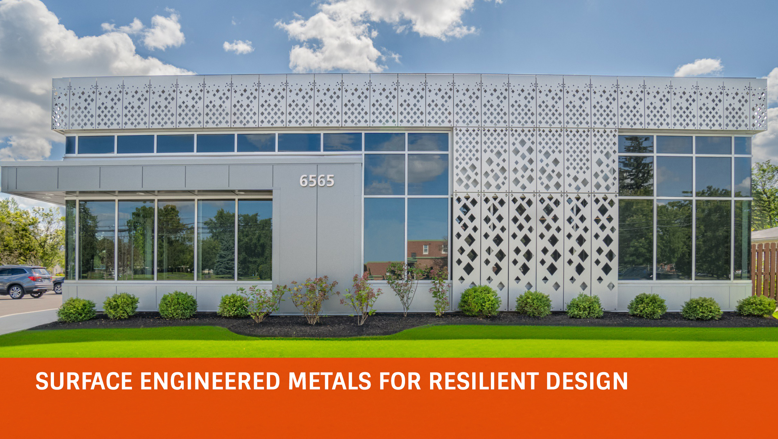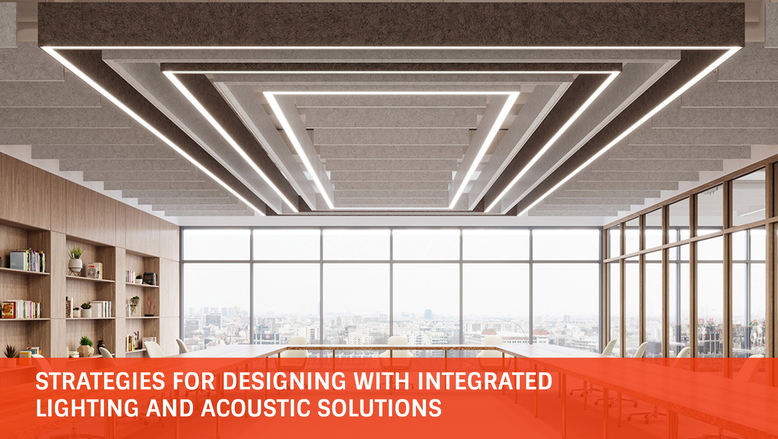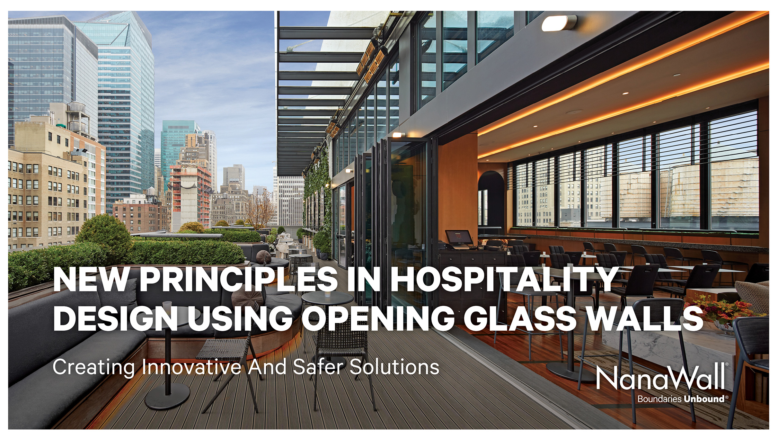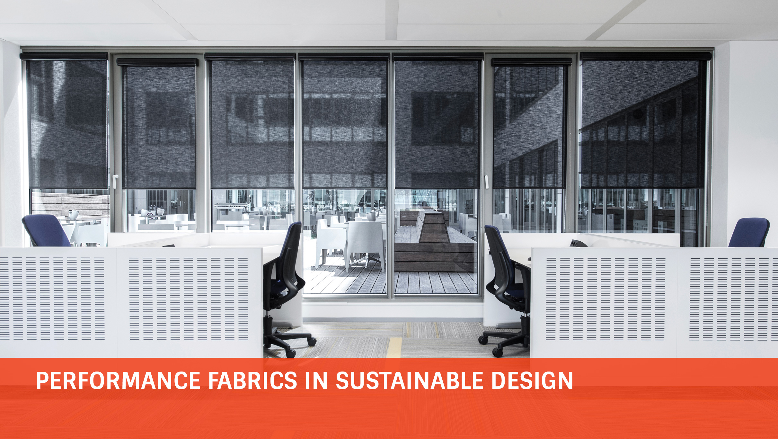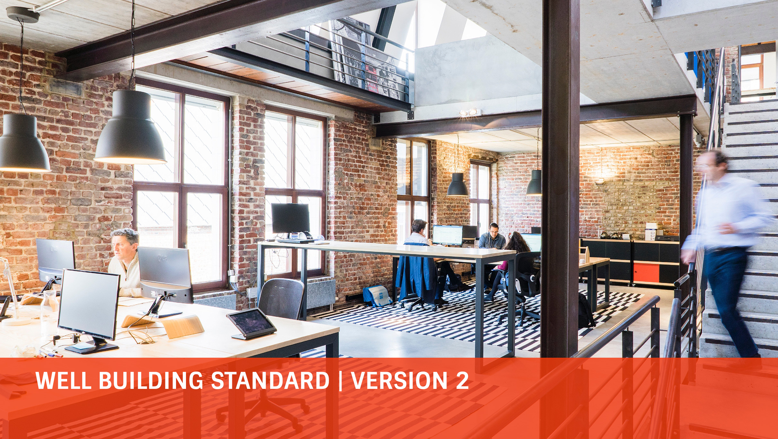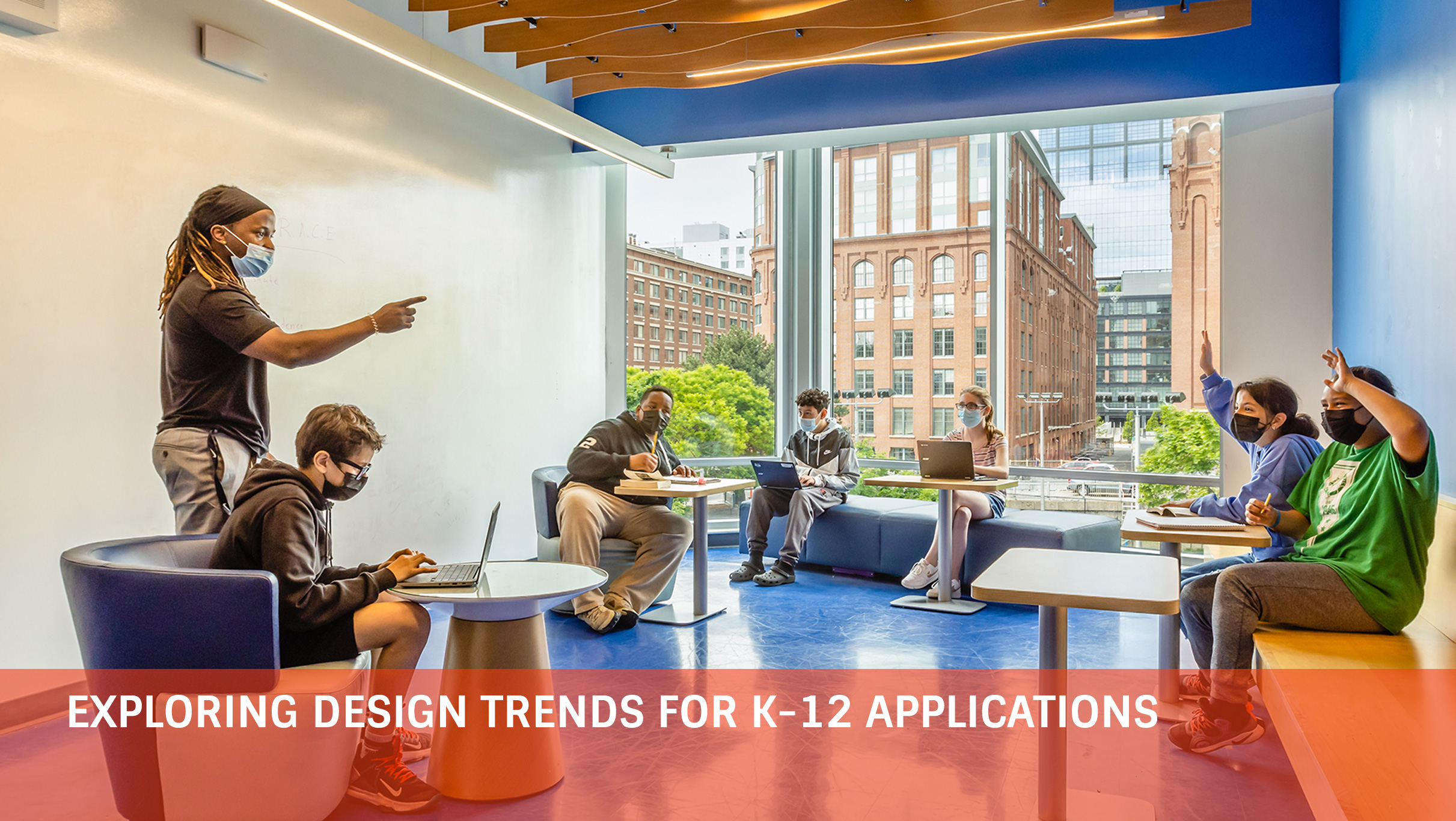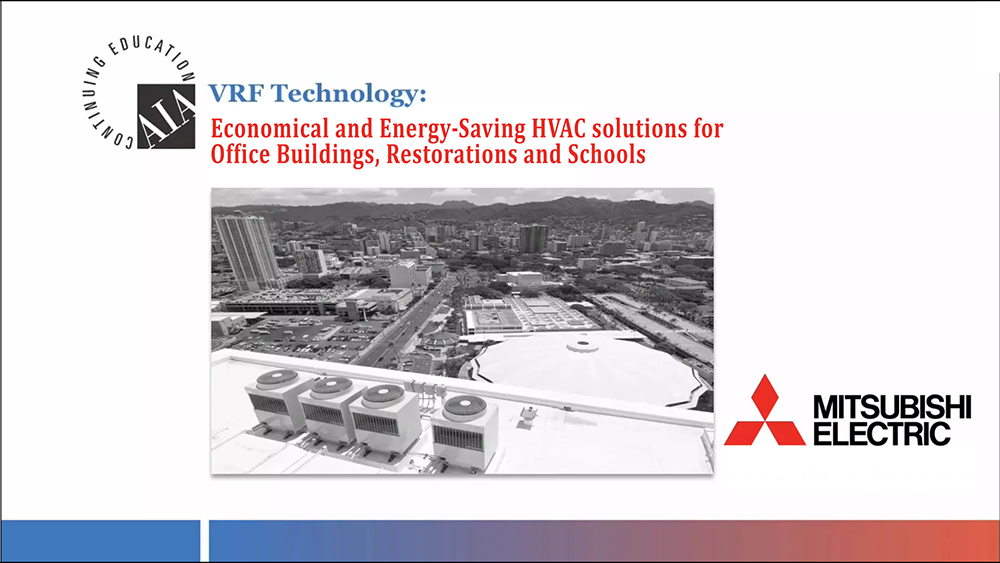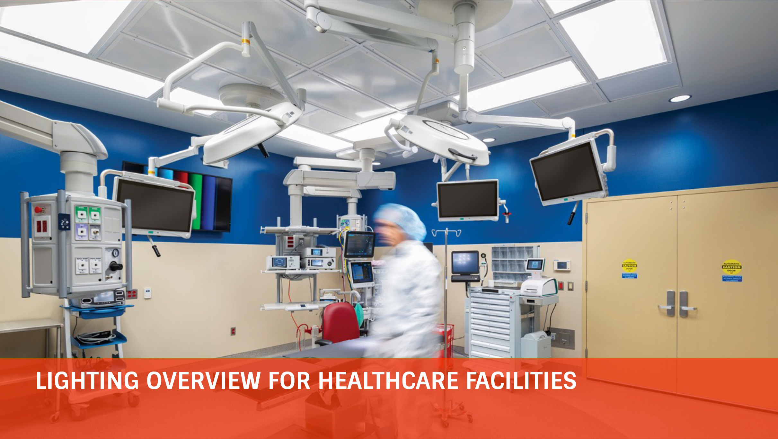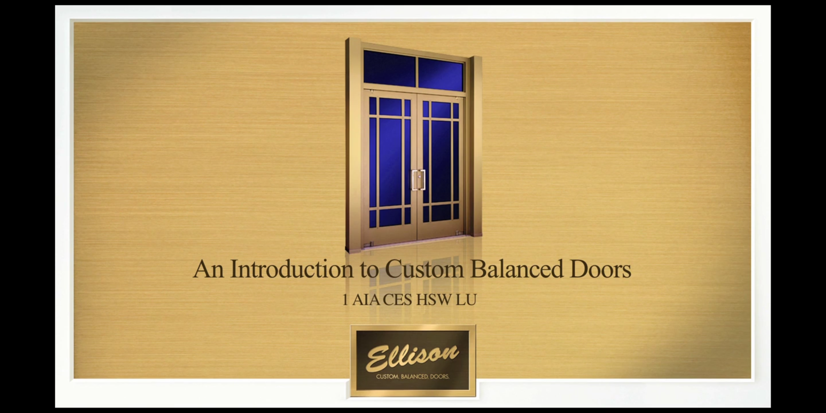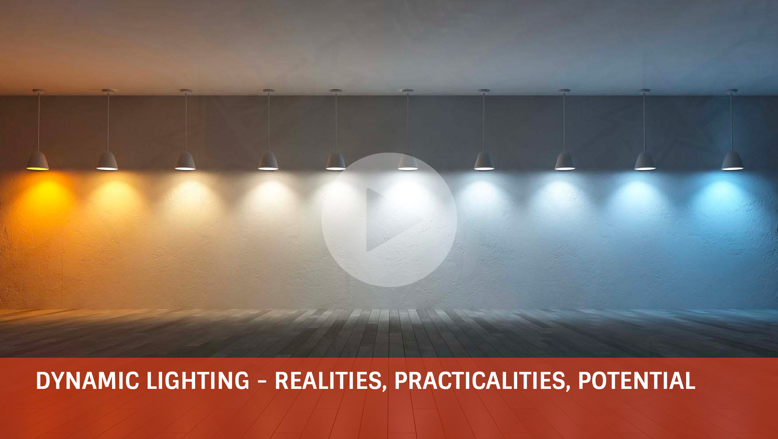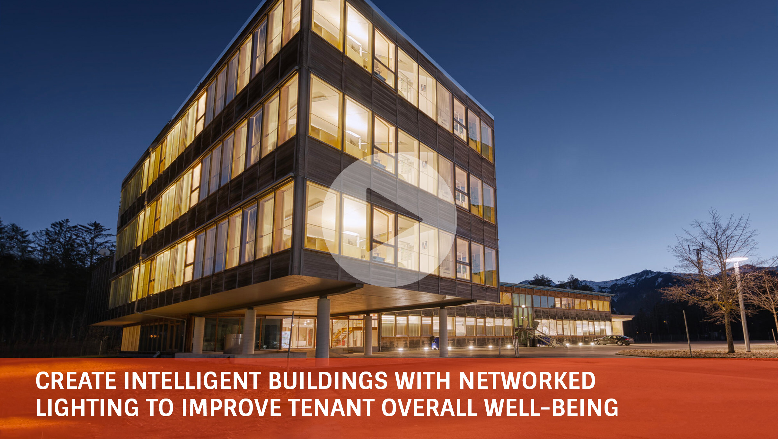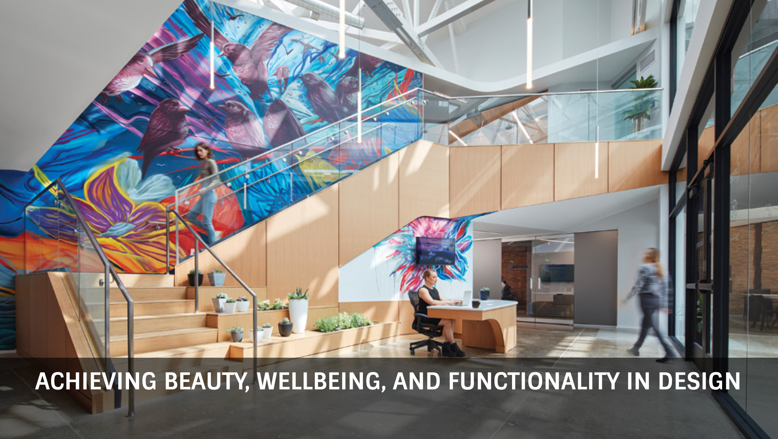Program: Architecture, Design, and Building Science
The purpose of this presentation is to give you a clear understanding of the features and benefits of textured metals and discover how to best specify stainless steel and metal alloys in your projects. The first part of our talk will introduce the ecological and economic properties of textured stainless steel as well as educate you on the composition of metals and alloys. The second portion of this presentation will illustrate the process of texturing metals and their applications, as well as how to specify them. The session will also review projects that use textured metals - with beautiful results.
HSW Justification:
Most of this course is dedicated to explaining the aesthetic, ecological and economic advantages of textured metals. Most often, the metal used in stainless steel, which is very long-lived, valuable and 100 percent recyclable. The case studies focus on many beautiful installations that enhance the lives of occupants and visitors through the art and craftsmanship of the installations.
Learning Objective 1:
Students will understand ecological, economic, health and safety benefits of utilizing metals that can be deep textured.
Learning Objective 2:
Students will explore current applications that employ deep textured metals because of their ecological benefits, enhanced performance, and aesthetic attributes.
Learning Objective 3:
Students will learn compositions of metals that can be deep textured, how each performs under varying environmental constraints, and how to safely and economically specify deep textured metals.
Learning Objective 4:
Students will discover end user benefits of deep texturing metals, including performance enhancement, material usage reduction and longer product lifecycles.
...Read More
Show Less
